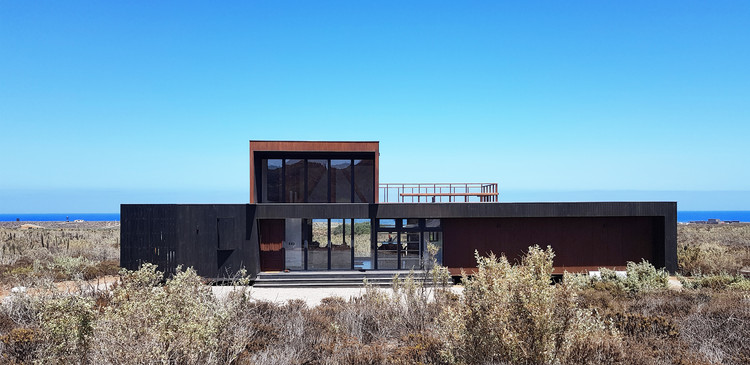
-
Architects: Díaz Fernández Arquitectos
- Area: 198 m²
- Year: 2018
-
Photographs:Simón Díaz Santis
-
Manufacturers: Masisa, Arauco, CHC, Ducasse Industrial, MK, Sudpanel

Text description provided by the architects. Developing a project in the middle of the desert was the challenge of this assignment, which required both Architecture and Construction by our office. This holiday home is located on a new urbanization of the IV Region facing the beach called "Agua Dulce", 270 km from the city of Santiago, Chile. The scenery is a dry, wild desert, that is swept by the wind, and encounters the sea in one of the first human settlements in Latin America.


Two volumes appear as protagonists in the project. The first, slightly elevated on a first floor where the enclosures are aligned towards the maritime horizon, and the second on a second floor projecting as a dock facing the sea and looking for the best views. At the point where both volumes collide, there are common and family meeting spaces, with generous heights and dimensions that are projected with a total opening to the terrace and a glazed facade towards the access. In this way, the project is visually crossed completely, without losing the necessary intimacy of the home.

The rhythms of the desert are slow and usually imperceptible, the reason why we decided to demonstrate the passage of time by covering with metal plates of controlled oxidation the access facade. This coating is combined in colors and textures with native woods joining the whole project as an integral work. The result is a project that proposes to integrate into the landscape and establish a relationship with its environment as it ages, delivering cozy and meeting spaces to the family that inhabits it.
































